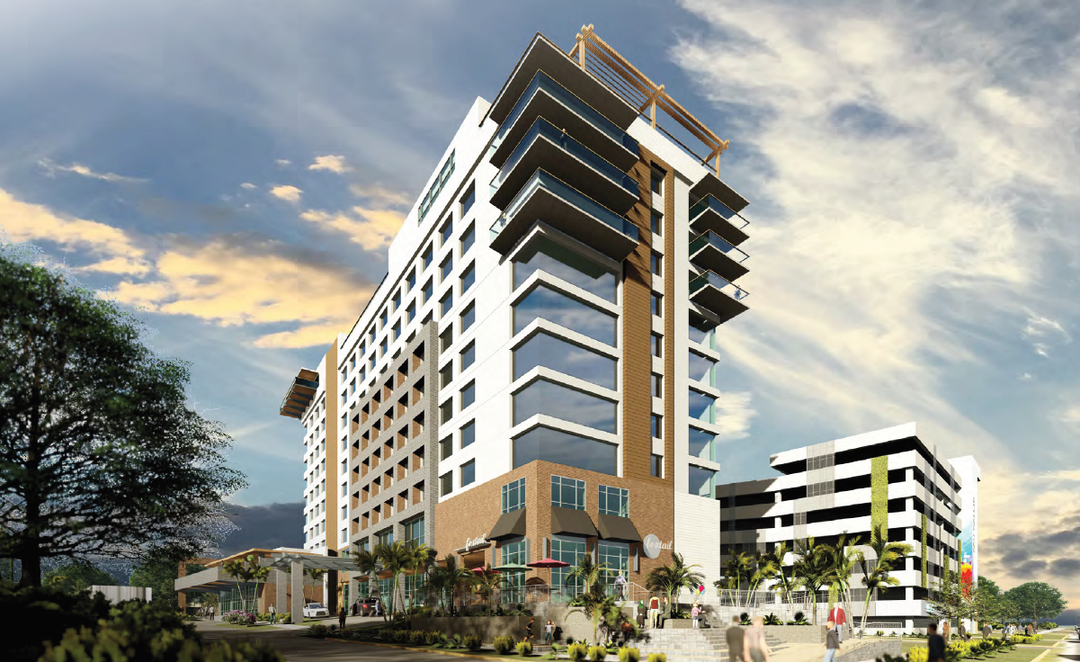
An Orlando developer has released artist's renderings of a proposed commercial complex between Eau Gallie Square and the Eau Gallie Civic Center, which would reshape the Highland Avenue corridor.
The developer, Orlando-based Northboro Builders, hopes to construct a nine-story hotel with about 180 rooms and rooftop restaurant, pool and lounge; a six-story parking garage housing about 505 spaces; a food hall-marketplace; and additional surface parking.
"On the rooftop, we have an amazing restaurant with an outdoor patio that cantilevers and overhangs all of Eau Gallie. And you can see the ocean. It's just absolutely staggering," said Larry Jarnes, Northboro Builders president and chief executive officer.
"And then we've got the rooftop pool. And then we have another cocktail lounge on the other side of the hotel, facing Pineapple (Avenue) overlooking the ocean," Jarnes said.
"There is nothing like it in Brevard. You've got to go to Miami or Las Vegas to have a similar-type concept of what we're really putting together. It's pretty amazing," he said.

More: Foosaner Art Museum buyer hopes to build Eau Gallie parking garage with hotel project
More: Highline apartment complex to open for tenants in mid-July in downtown Melbourne
Northboro Builders entered a purchase agreement in April with the Florida Institute of Technology to buy the Foosaner Art Museum and adjoining Renee Foosaner Education Center.
The university had listed the neighboring Highland Avenue sites for $3 million. Florida Tech will continue to operate the museum and education center through July 2021.
Jarnes hopes to start construction on the hotel, parking garage and food hall-marketplace shortly after Florida Tech vacates the property. He said the hotel should take 18 months to construct.

The Melbourne City Council has targeted Eau Gallie as the site of a future parking garage, citing traffic congestion.
On the hotel's ground floor, a 5,600-square-foot leasable retail space will face Highland Avenue and a coffee shop will face Pineapple Avenue. Jarnes said the second floor will feature a higher-end restaurant with a cocktail lounge and exterior patio overlooking downtown Eau Gallie.
Jarnes said the second floor will also house 6,000 square feet of conference space for weddings, business meetings and other events.
Crews will convert the Renee Foosaner Education Center into a food hall-marketplace, featuring food truck-type vendors, retail kiosks, a bar and an entertainment venue featuring live music, he said.

Rick Neale is the South Brevard Watchdog Reporter at FLORIDA TODAY. Contact Neale at 321-242-3638 or rneale@floridatoday.com. Twitter: @RickNeale1. To subscribe: https://ift.tt/2GpIgJW
"story" - Google News
July 16, 2020 at 12:42AM
https://ift.tt/3j8F1c3
Eau Gallie 9-story hotel, 6-story parking garage images released for Foosaner museum site - Florida Today
"story" - Google News
https://ift.tt/2YrOfIK
https://ift.tt/2xwebYA
Bagikan Berita Ini














0 Response to "Eau Gallie 9-story hotel, 6-story parking garage images released for Foosaner museum site - Florida Today"
Post a Comment