Renderings have been revealed for the proposed 50-story skyscraper at 2700 Sloat Boulevard in the Outer Sunset of San Francisco. The 589-foot tall structure hopes to replace the Sloat Garden Center across from the San Francisco Zoo with 680 for-ownership homes and new retail designed by Solomon Cordwell Buenz. Raelynn Hickey of CH Planning is responsible for the application.
The initial plans submitted to the city were rejected by the planning department, which wrote in their first Plan Check letter that, among other objections, “the current proposal includes six buildings in calculating the Base Density, but the Bonus Density only includes one building thereby not meeting this requirement.” The latest crop of documents regarding 2700 Sloat Boulevard includes a new response from a representative for CH Planning, a second Plan Check letter from city staff published last Friday, and a detailed plan set with project facts, renderings, and design information.
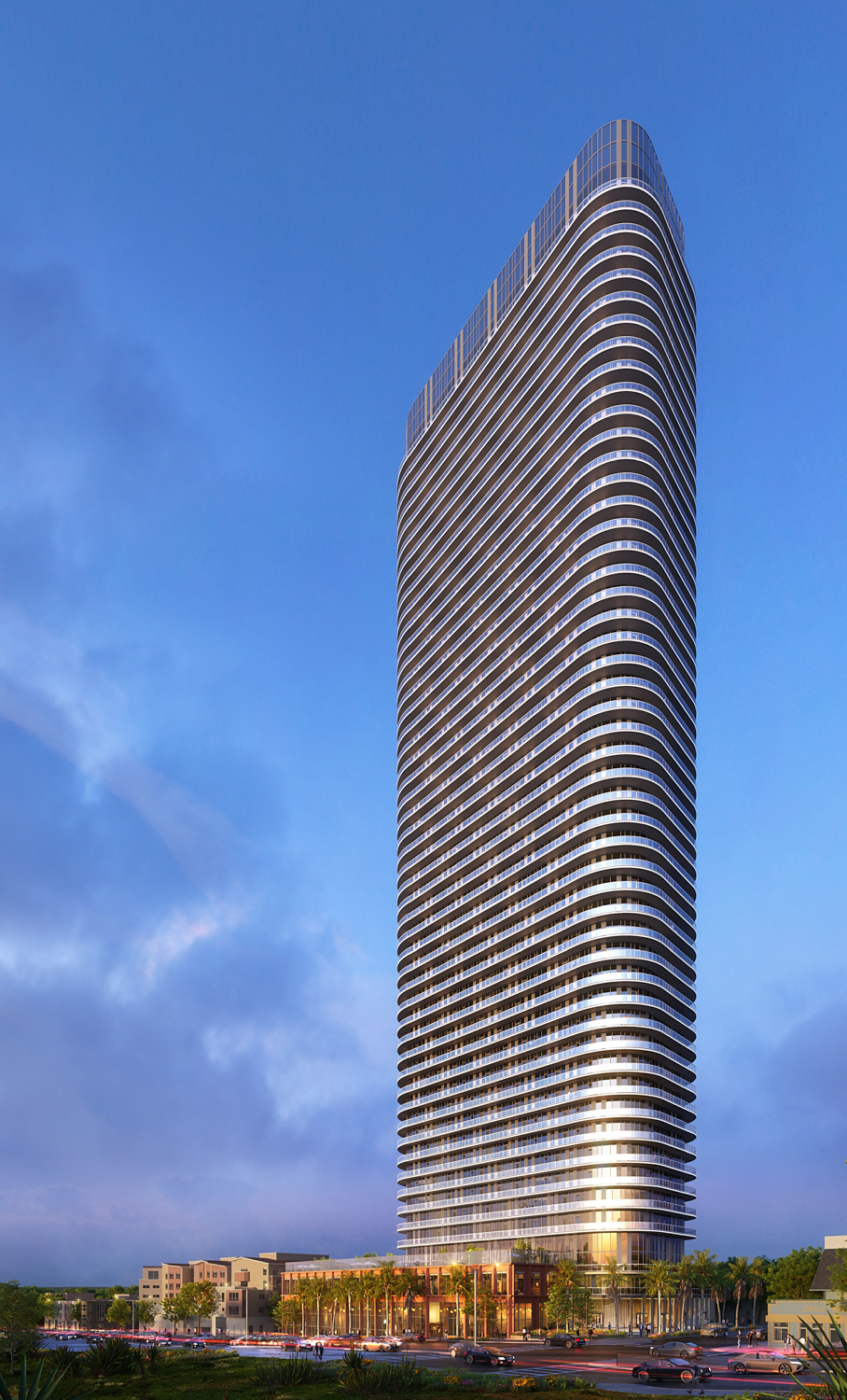
2700 Sloat Boulevard full view from over Sloat Boulevard looking west, rendering by Solomon Cordwell Buenz
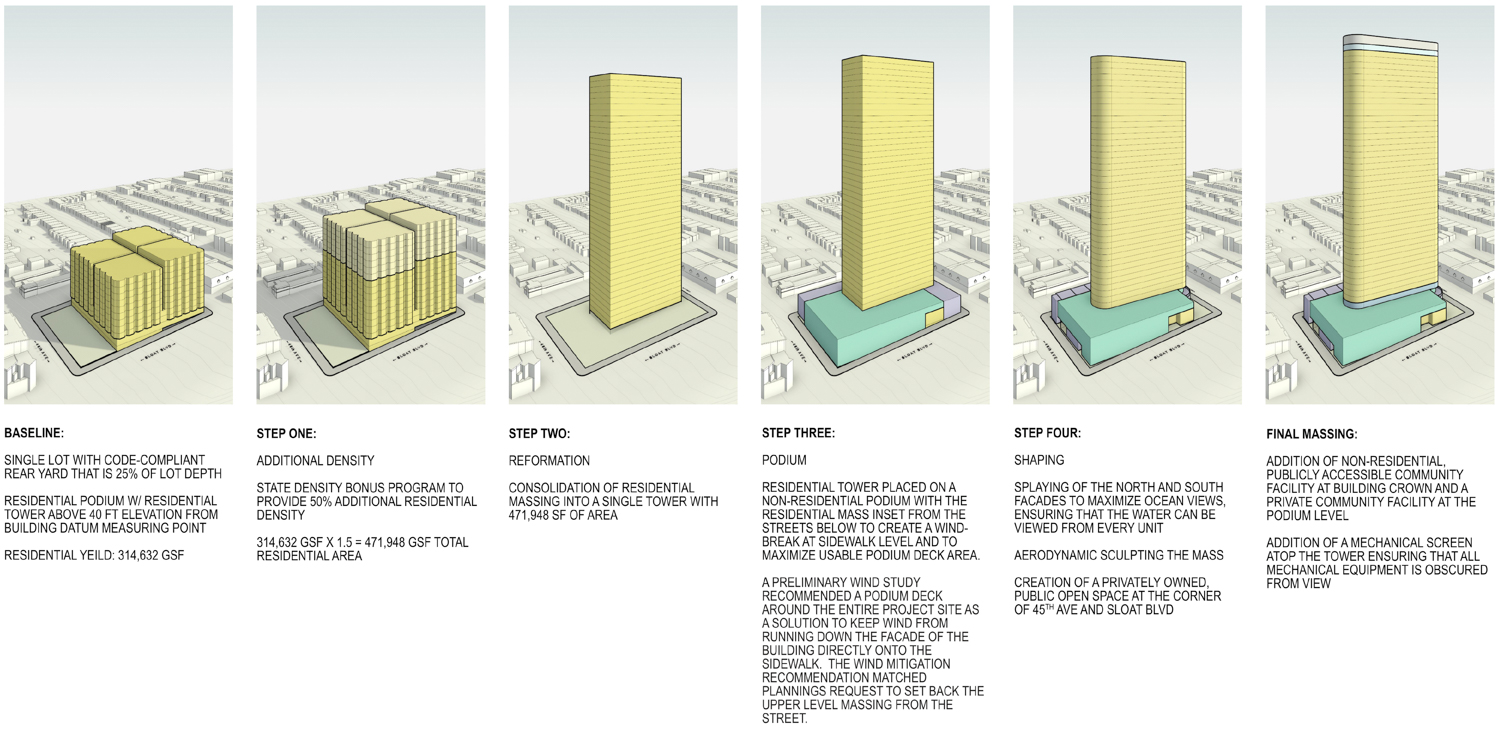
2700 Sloat Boulevard updated massing evolution, illustration by Solomon Cordwell Buenz
Revised plans have now been submitted, including a response from representatives for CH Planning stating that the plans were submitted “under protest and with a full reservation of writes,” going on to say that the “applicant disputes the City’s interpretation of State Density Bonus Law….” The revised plan now considers base zoning with a single building, creating a 12-story base project with 325,350 square feet for housing. The developer uses the State Density Bonus program to increase the residential floor area by 48% to 484,930 residential square feet. This calculation for the 50% density bonus is contested by the staff, which write that the proposal is 316% taller than base zoning with a 372% increase in floor count, and a 70% increase in apartments.
In response, the second plan check letter from the San Francisco Planning Department writes that the revised plan “also does not comply with the Planning Code. It too is considered non-code-complying and not subject to the Housing Accountability Act.” Without the Housing Accountability Act determination, the filing could not be streamlined for ministerial approval via Senate Bill 330. The department goes on to suggest “that the applicant apply for a Legislative Amendment should the applicant wish to move forward with the new Project as proposed. Because the new Project does not comply with the requirements of the Planning Code, even accounting for any potential bonuses under the State Density Bonus law, a rezoning would be the only path forward for the new Project.”
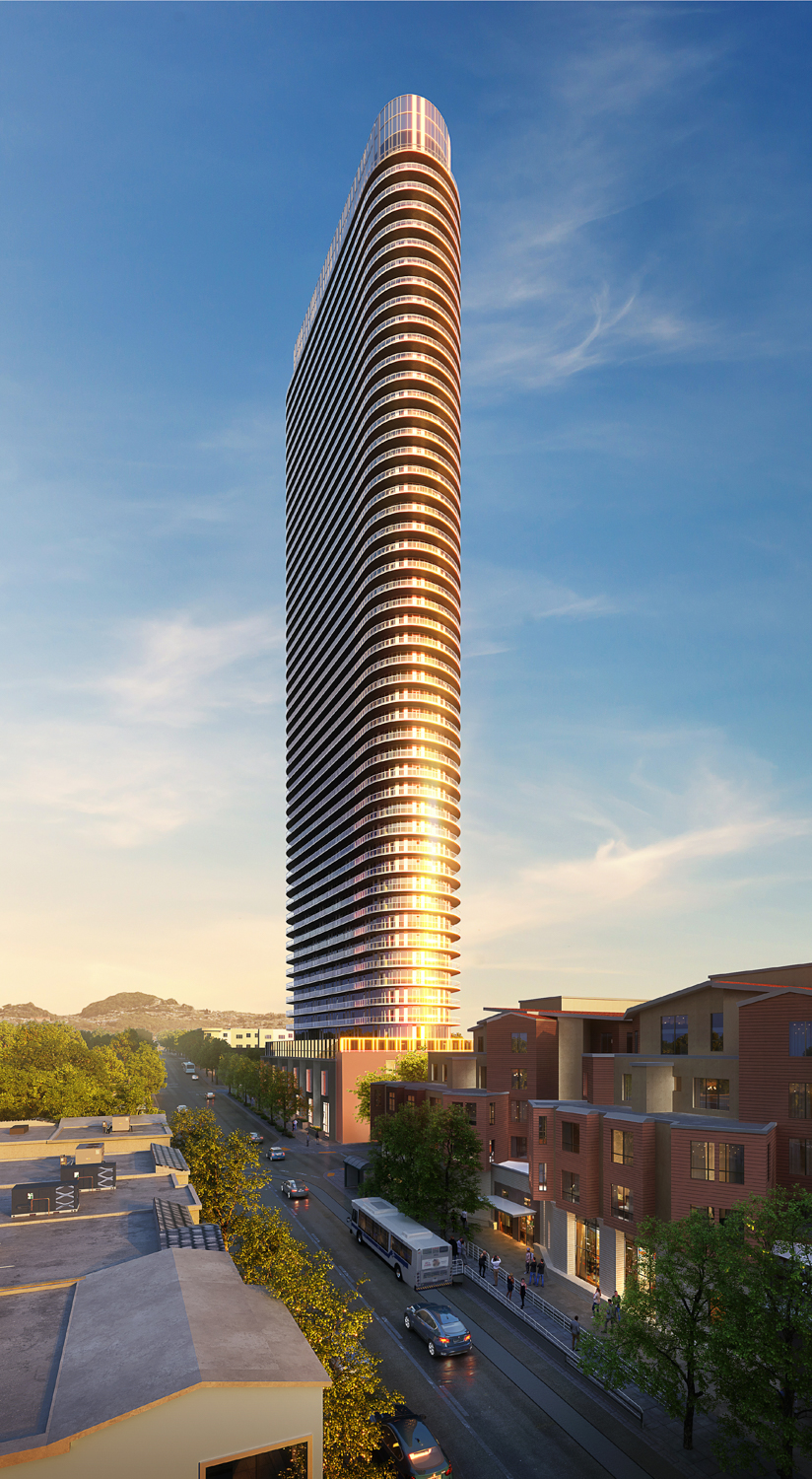
2700 Sloat Boulevard seen over Wawona Street, rendering by Solomon Cordwell Buenz
The final issue response given by the city is regarding affordable housing. The applicant has pursued lowering the income qualification from 80% AMI to 50% AMI to better align with the State Density Bonus law description of very low-income housing. The applicant’s representative writes that they failed “to see any rational basis for City’s refusal to permit the applicant to further reduce the low-income AMIs.” In response, the city staff stated that “ownership units at 50% AMI is not currently permitted as part of the City’s Inclusionary program,” going on to say there is no administrative appeal path.
Solomon Cordwell Buenz is the project architect. New renderings show the tower wrapped with glass railing balconies. The facade will consist of floor-to-ceiling windows and aluminum panels. Its triangular floorplate will be softened with rounded edges, making the building appear narrowest when viewed from the west on Ocean Beach towards the 50-foot wide nose. The floorplate tappers out to a 78-foot-wide eastern facade. By contrast, people looking at it from the north and south will see the 179-foot-long profile.
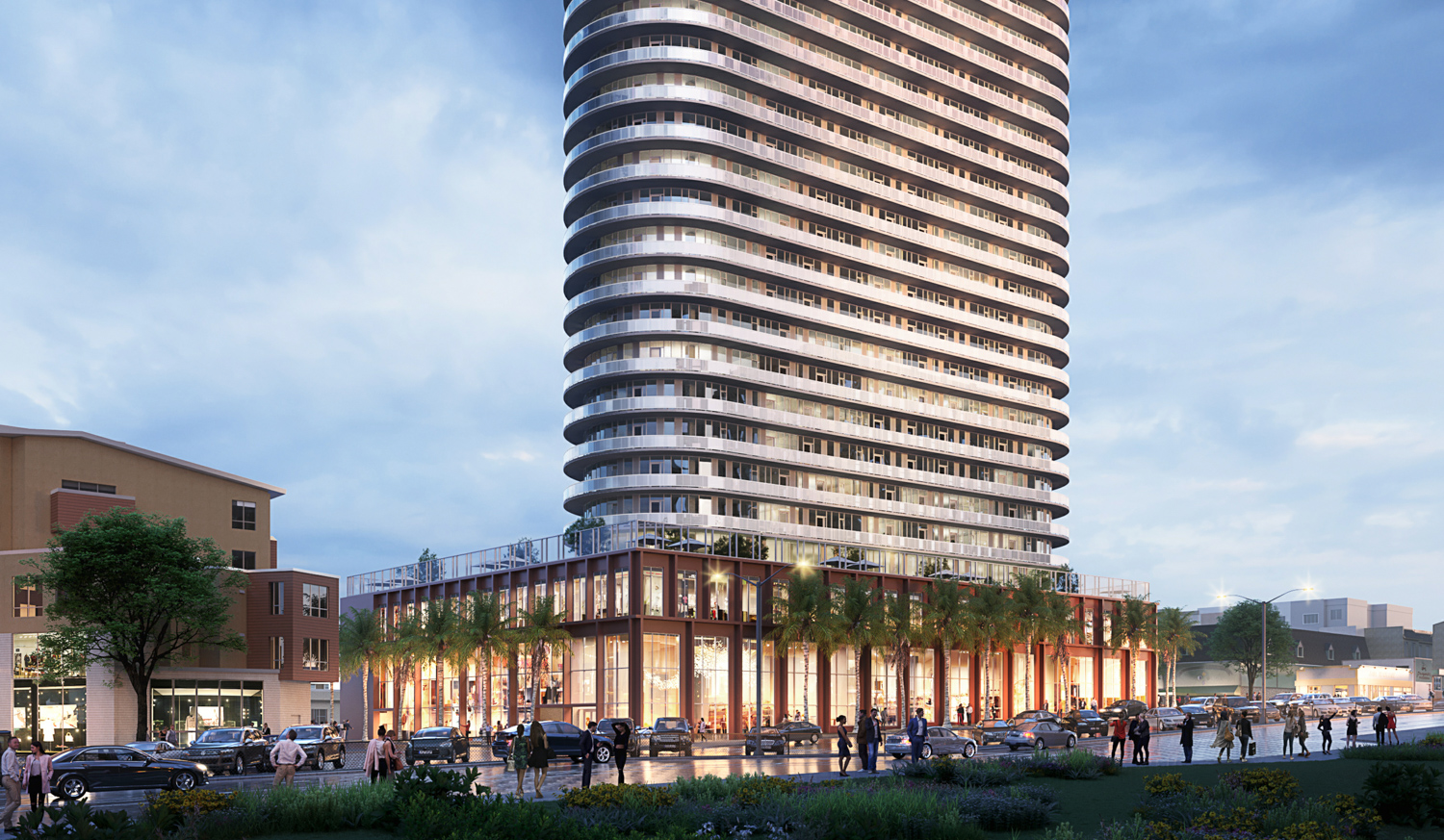
2700 Sloat Boulevard podium view, rendering by Solomon Cordwell Buenz
Along the podium facing Sloat Boulevard, the deck will feature large double-height windows framed by silver and faded international orange-painted metal girders conforming to the gradual slope of the property, with transparent glass showcasing the interior shops and gym. Along the third floor, the rectangular mass will be punctuated by a consistent row of windows, establishing a rigid datum below the resident’s amenity deck. Along Wawona Street, a row of six retail spaces will be housed in two-story townhome-style units complete with landscaped stoops.
Confluence is the landscape architect. Details about the landscaping remain scarce at this preliminary stage. For the streetscape, the project applicant writes they anticipate “undertaking a range of public realm improvements along all four frontages, including sidewalk widening, installation of street trees and landscaping, lighting and hardscape improvements.” Illustrations show bulb-outs at each corner, an extended plaza close to the residential lobby, and widened sidewalks around the retail.
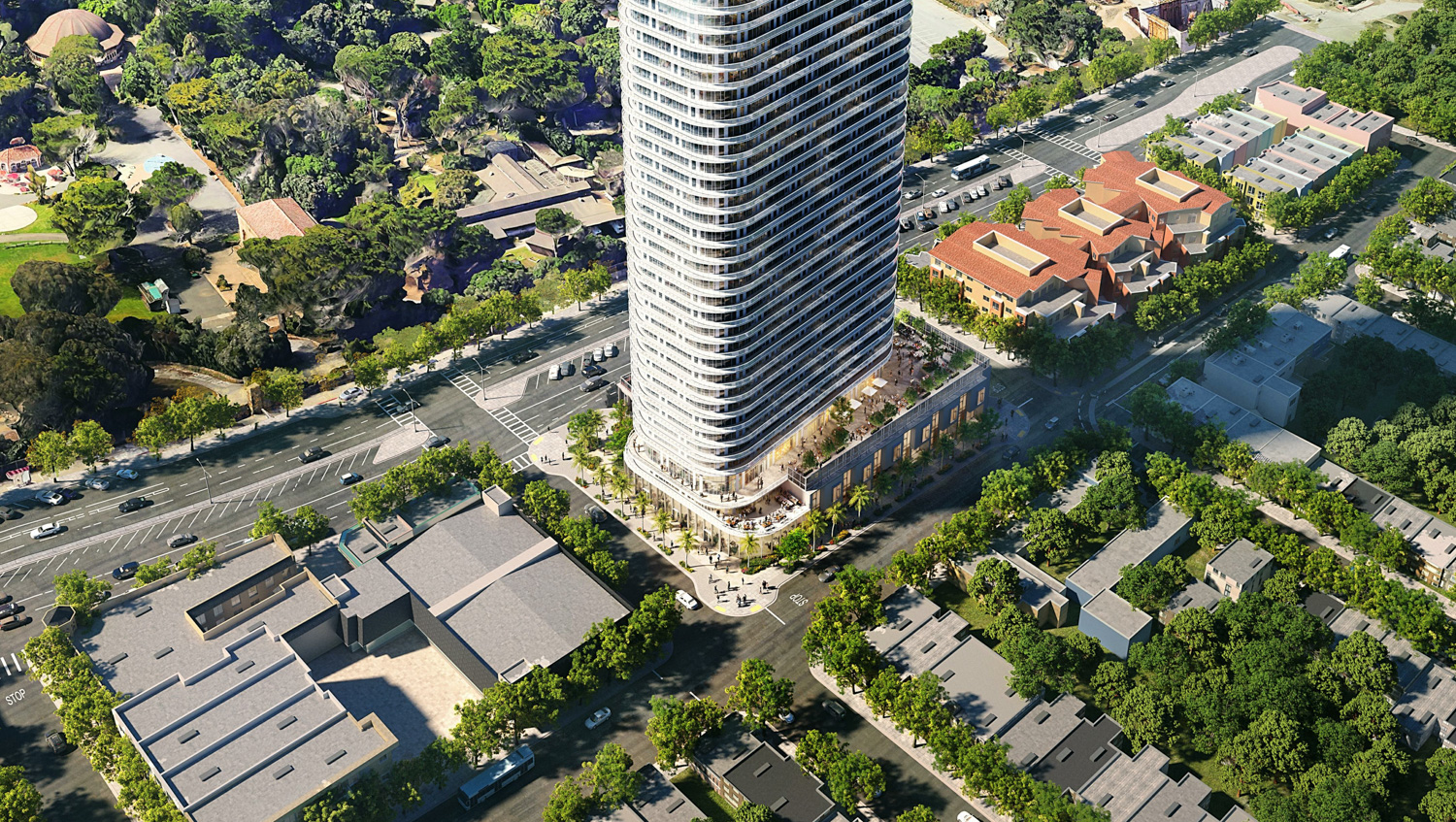
2700 Sloat Boulevard aerial podium overview, rendering by Solomon Cordwell Buenz
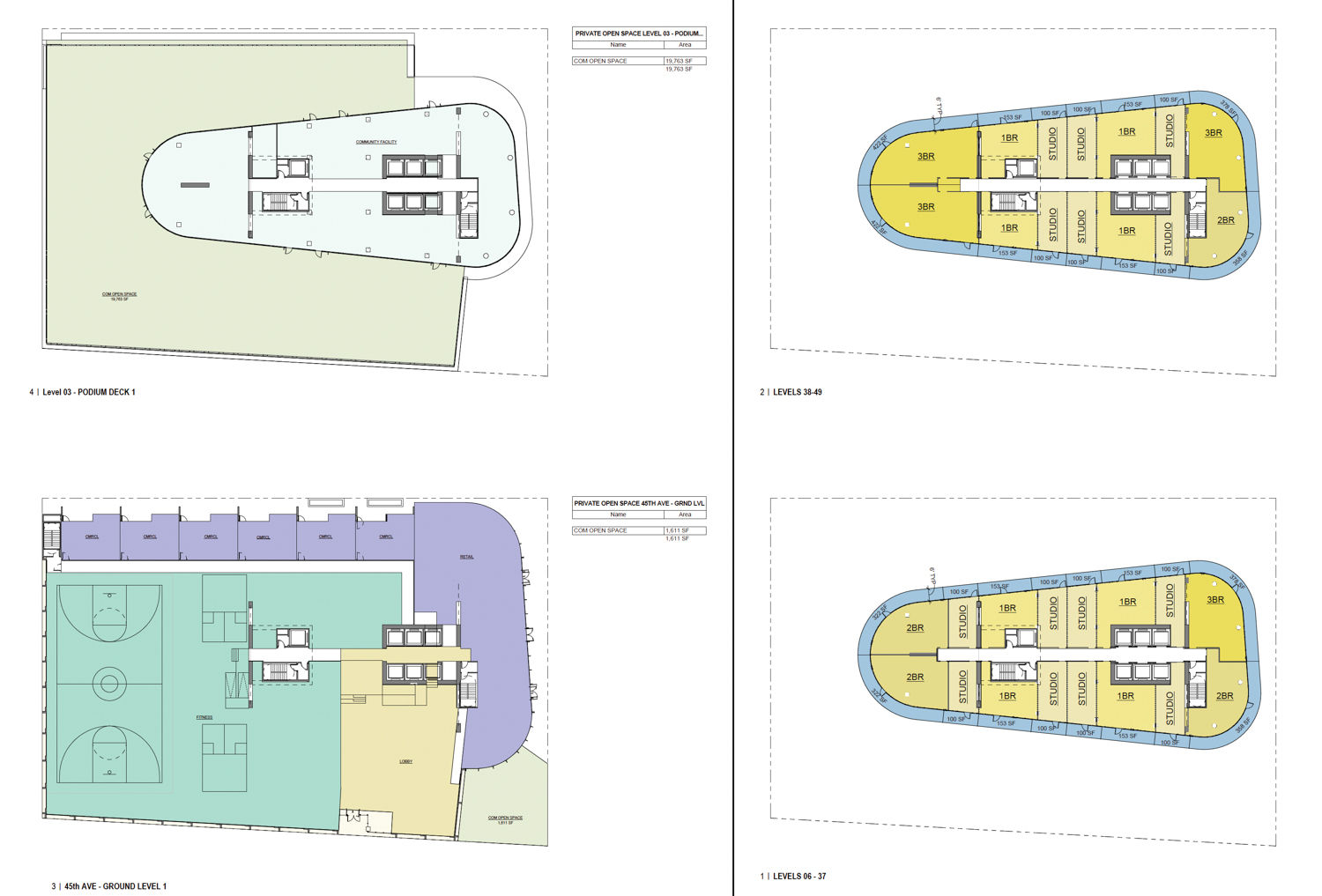
2700 Sloat Boulevard floor plans, illustration by Solomon Cordwell Buenz
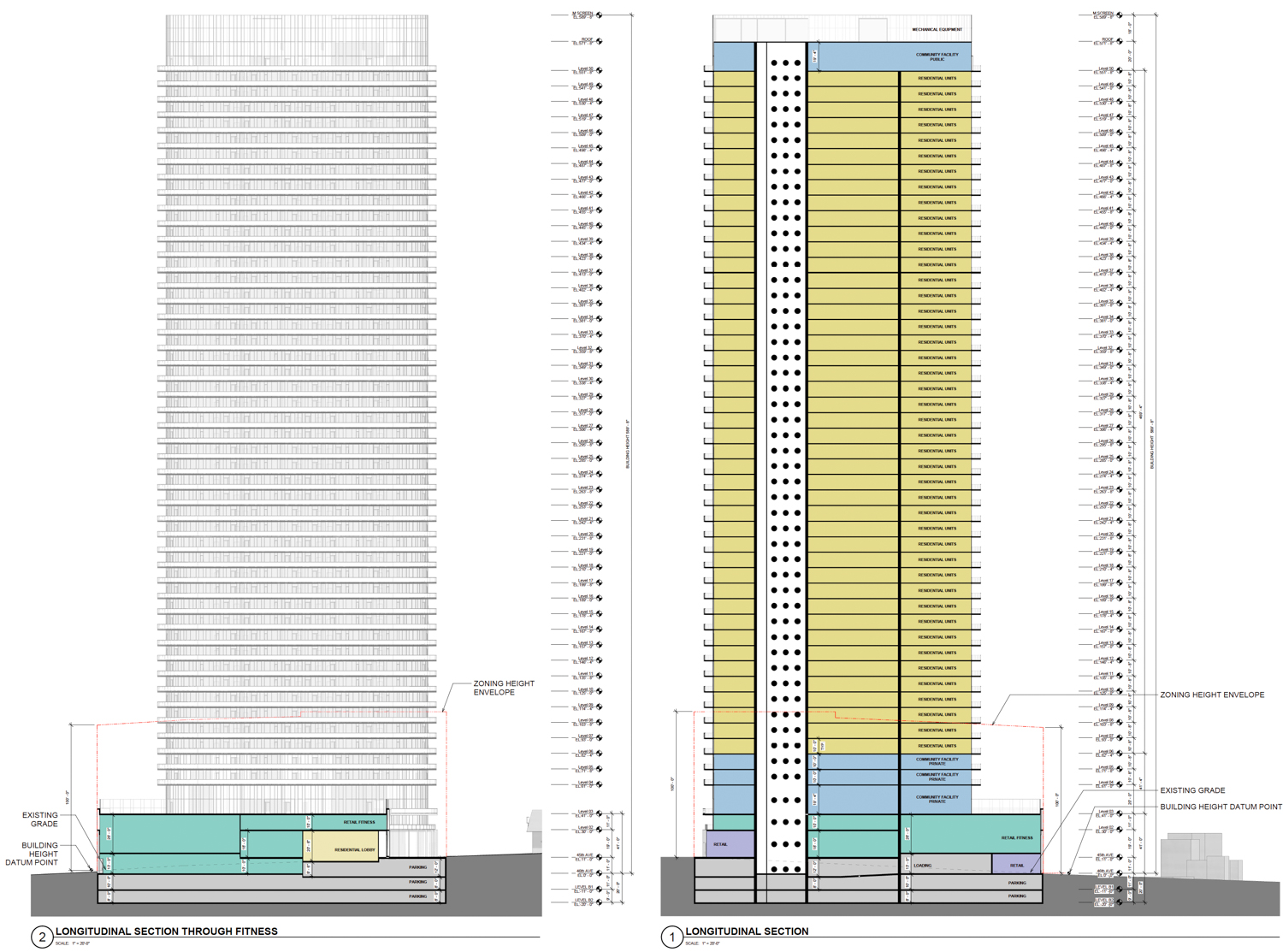
2700 Sloat Boulevard cross-sections, illustration by Solomon Cordwell Buenz
The revised plan calls for a 589-foot tall structure spanning 669,010 square feet, with 484,930 square feet for housing, 43,730 square feet for community space, 15,300 square feet for shops, 31,070 square feet for a commercial fitness center in the podium deck, and 94,090 square feet for parking. Unit sizes will vary, with 328 studios, 176 one-bedrooms, 108 two-bedrooms, and 68 three-bedrooms. Of the 680 units, 110 will be designated as affordable to households earning around 80% of the Area’s Median Income.
The two-level subterranean garage will have a capacity for 212 cars using the city’s Car Sharing program. The San Francisco planning department writes that the code program aims to “mitigate the negative impacts of new development by reducing the rate of individual car-ownership per household, the average number of vehicle miles driven per household, and the total amount of automobile-generated pollution per household.”
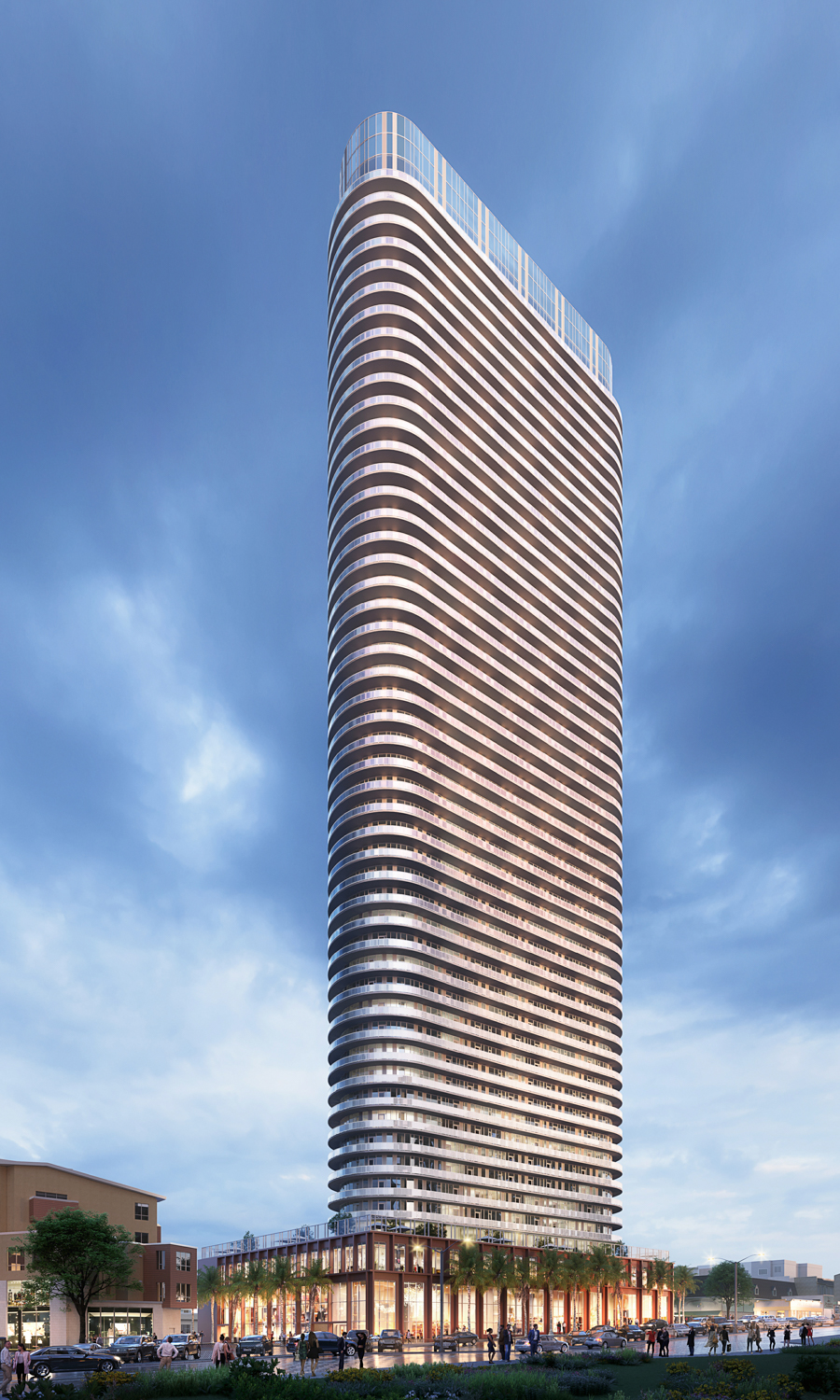
2700 Sloat Boulevard, rendering by Solomon Cordwell Buenz
The 0.87-acre property is located between Sloat Boulevard and Wawona Street between 45th and 46th Avenue. The project is within the Sunset Chinese Cultural District area, which was created in July of 2021 and is the only cultural district on the city’s west side. Residents will be across from the recently-opened Westerly apartments, Java Beach at the Zoo, and the United Irish Cultural Center. The San Francisco Zoo will be just across Sloat Boulevard. Ocean Beach is two blocks away, across the Great Highway.
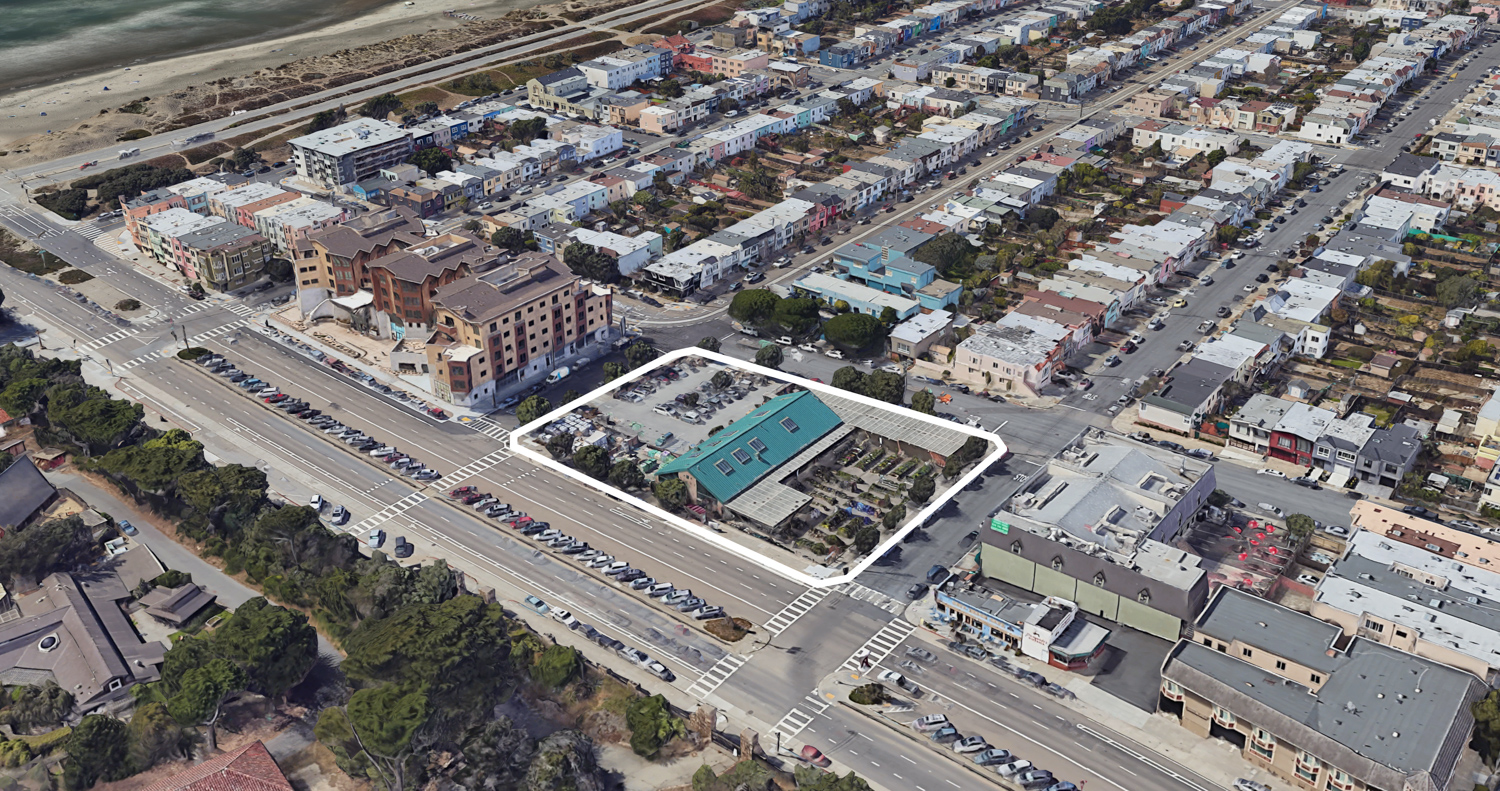
2700 Sloat Street, image via Google Satellite, outlined by SFYIMBY
Thornton Tomasetti is the structural engineer, Langan is the civil engineer, and Meyers+ is consulting for MEP Engineering. Construction is expected to cost $210 million, just over a fifth of a billion dollars, and last around 20 months. City records show that the property was sold in December of 2020 for $8.5 million.
Subscribe to YIMBY’s daily e-mail
Follow YIMBYgram for real-time photo updates
Like YIMBY on Facebook
Follow YIMBY’s Twitter for the latest in YIMBYnews
"story" - Google News
July 04, 2023 at 07:30PM
https://ift.tt/2w3h5dK
Renderings Revealed for 50-Story Skyscraper in Sunset District, San Francisco - San Francisco YIMBY
"story" - Google News
https://ift.tt/JCmfwWV
https://ift.tt/oUpFg0h
Bagikan Berita Ini














0 Response to "Renderings Revealed for 50-Story Skyscraper in Sunset District San Francisco - San Francisco YIMBY"
Post a Comment