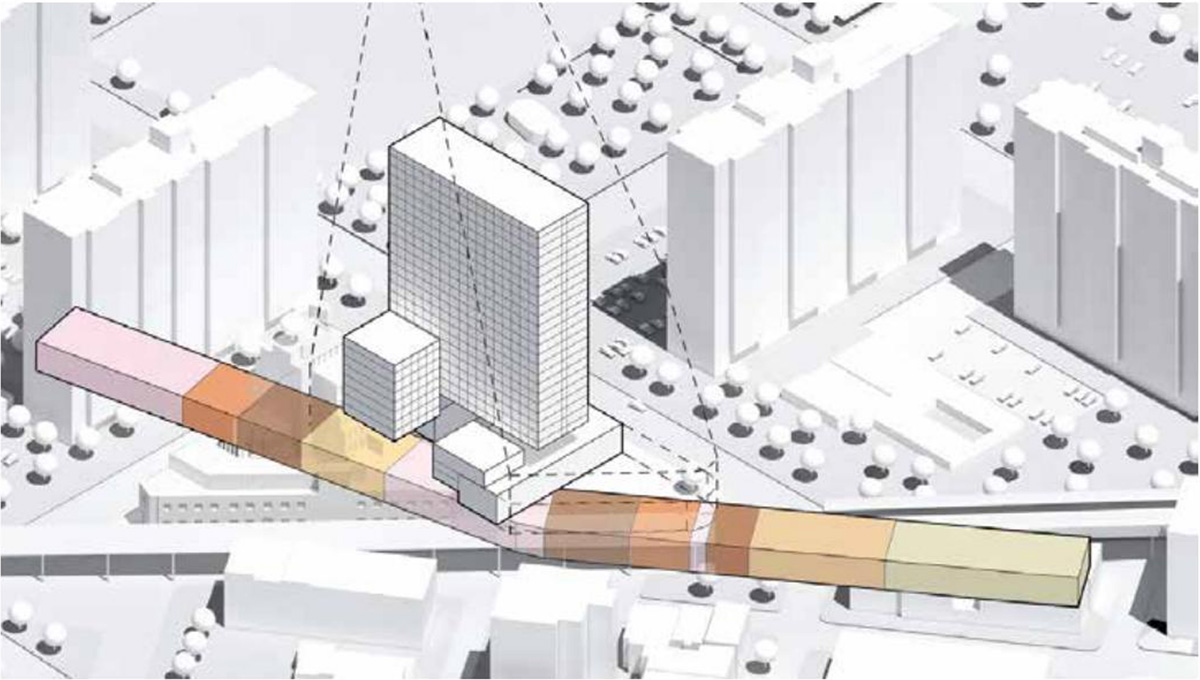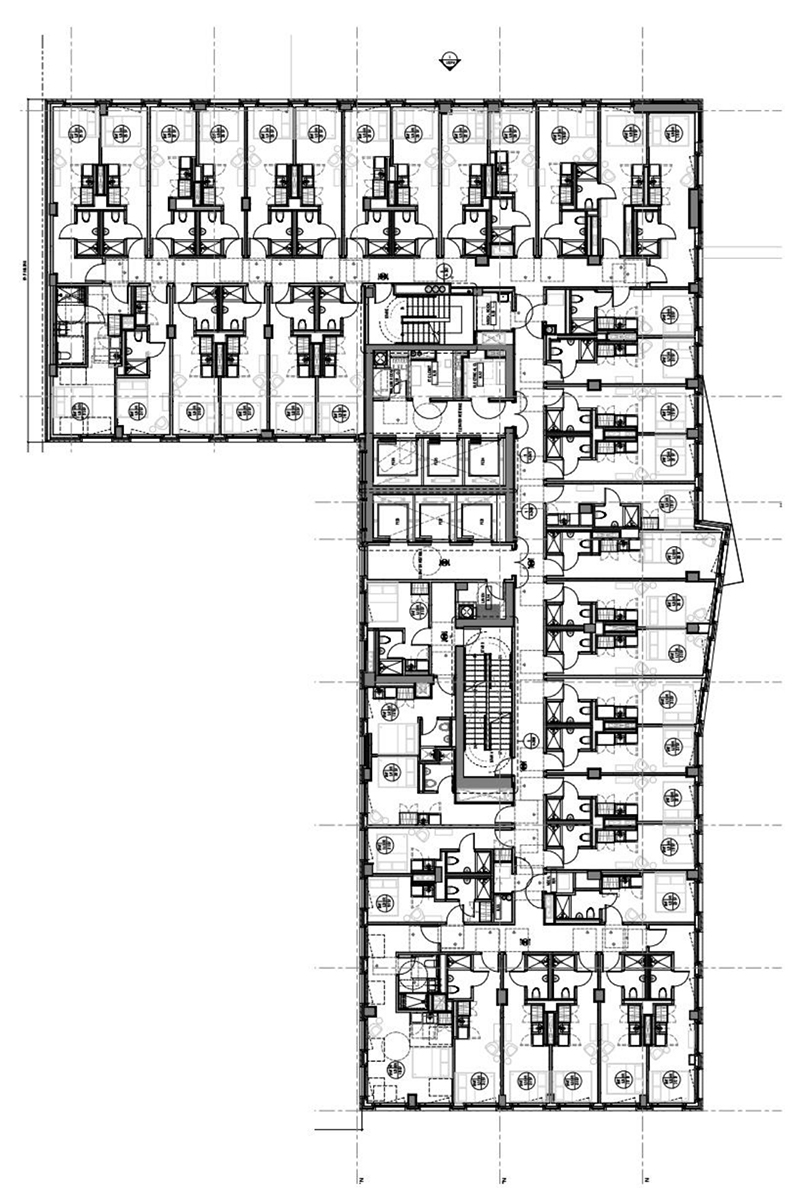In an exclusive reveal, new renderings from ODA offer a first look at The Collective’s forthcoming New York City flagship in North Brooklyn. Located at 555 Broadway on the border of South Williamsburg and Broadway Triangle, the building will top out at 28 stories and contain a mix of rental apartments, short-stay rooms, shared office space, retail, community facilities, and a collection of amenity spaces.
Estimated construction costs hover around $450 million, ranking the project among the largest co-living developments in New York City. Now in pre-construction phases, 555 Broadway will join The Collective’s expanding portfolio of New York City outposts, including 292 North 8th Street in Williamsburg, 1215 Fulton Street in Bed-Stuy, and The Paper Factory Hotel in Long Island City.
Renderings of the building illustrate a highly kinetic façade, as is typical for ODA’s New York design studio. The structure’s three-story podium features a double-height glass enclosure along Broadway. The remaining corners of the podium glass are intersected by ribbed and bronzed cladding.
Above these floors, the building’s façade is primarily comprised of white masonry with playfully cantilevered bars edging out of the structure. On several floors, the voids created by these bars will be activated as accessible outdoor space.
Amenity spaces will reportedly include a rooftop pool, underground parking for 180 vehicles, a Turkish bath, indoor and outdoor lounge areas, a fitness center, and more. The building will also offer large co-working suites, a restaurant, community spaces, and a “market hall.”
The mix of living spaces is expected to include around 293 hotel rooms and 254 apartments.

Rendering illustrates 555 Broadway; view from Broadway (left) and view from Boerum Street (right) – ODA Architecture
The 319-foot-tall building will comprise over 371,000 square feet spread across five neighboring lots. Four of the lots are currently vacant, while the fifth is occupied by a single-story industrial building.
Construction permits were filed with the DOB in June 2019. To date, the project team has not revealed an official project schedule, but sources say that completion is anticipated by the end of 2022. When construction finally breaks ground, The Collective flagship will undoubtedly be one of the most exciting new developments in the South Williamsburg area.
Subscribe to YIMBY’s daily e-mail
Follow YIMBYgram for real-time photo updates
Like YIMBY on Facebook
Follow YIMBY’s Twitter for the latest in YIMBYnews
"story" - Google News
January 19, 2021 at 08:00PM
https://ift.tt/2XXaAMs
Exclusive New Renderings Reveal The Collective's 28-Story Flagship at 555 Broadway in Brooklyn - New York YIMBY
"story" - Google News
https://ift.tt/2YrOfIK
https://ift.tt/2xwebYA
Bagikan Berita Ini

















0 Response to "Exclusive New Renderings Reveal The Collective's 28-Story Flagship at 555 Broadway in Brooklyn - New York YIMBY"
Post a Comment